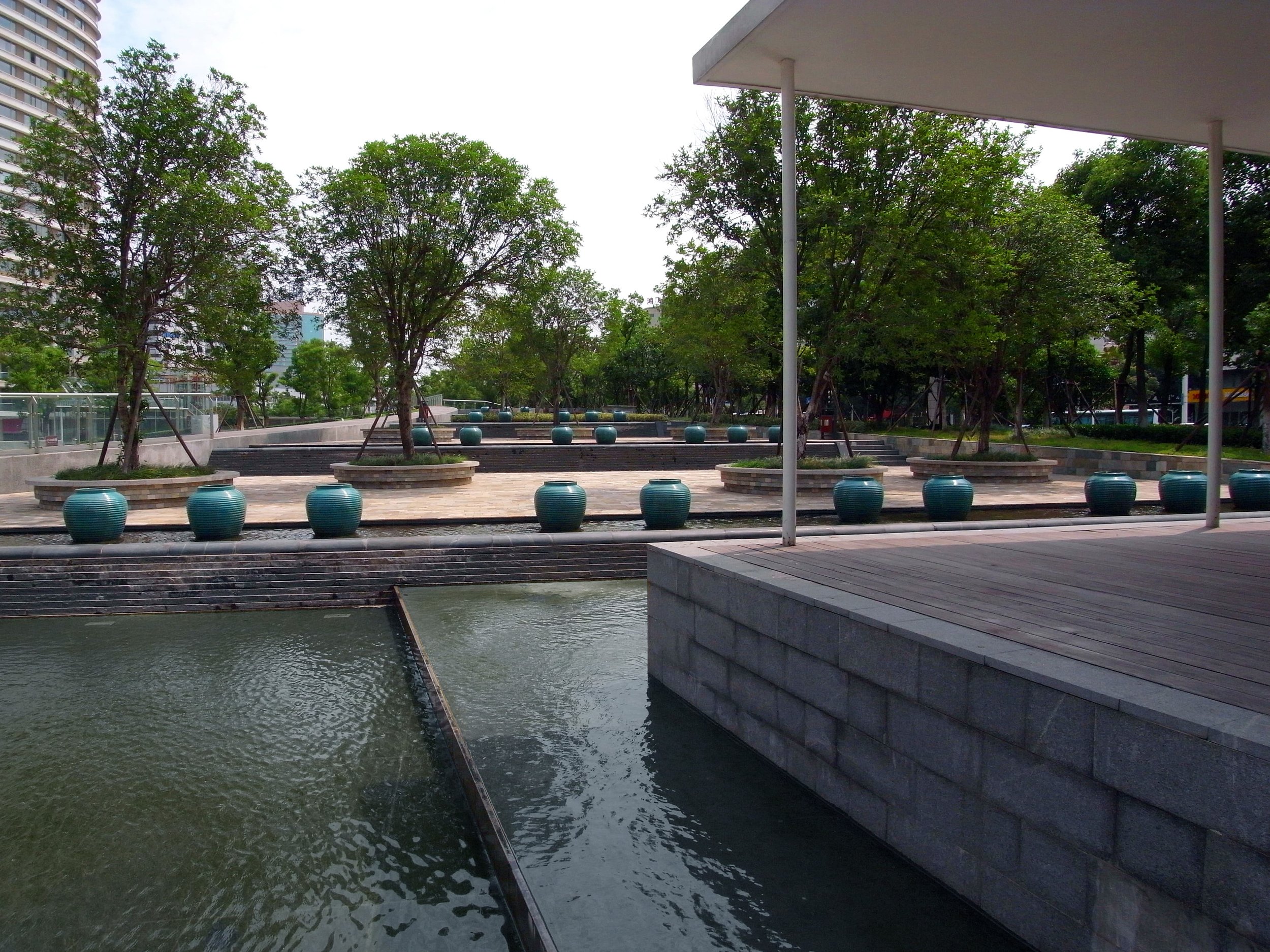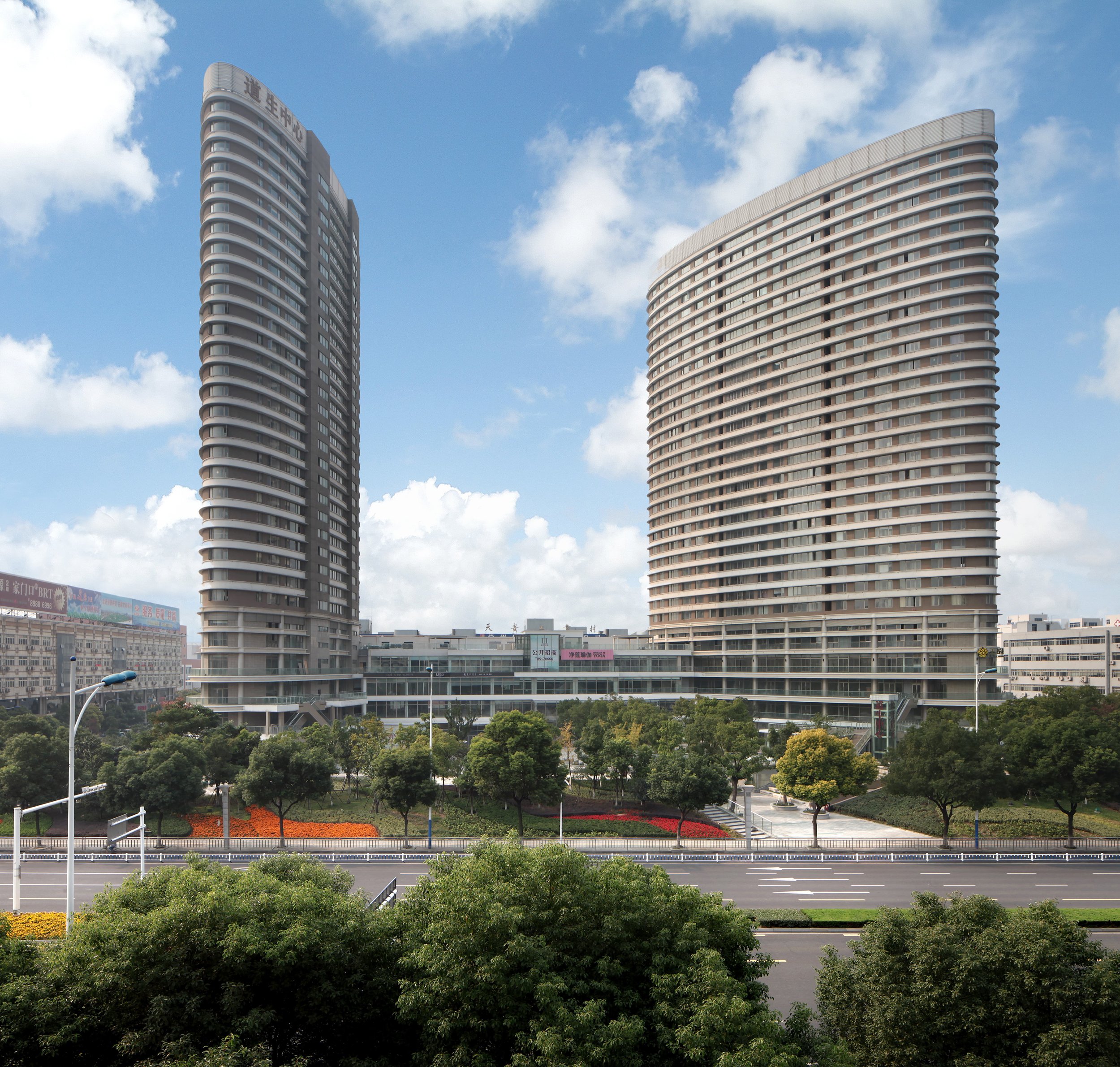
常州道生中心
片側4車線の大通りに面した商業・住居複合施設の前庭。庭の骨格となる高さ4mのマウンドには大通り沿いに高木が密に植栽された。周囲の喧騒を遮る内包的な空間は滞留性を高める。またマウンドにはレインボウブリッジと名付けられた弓状の散策路や、水落ちや霧による高低差を生かした動きのあるエレメント、カフェなどが配置され、商業と庭との回遊性や通りからの人の誘引が図られた。商業施設においては一般的に広告と店舗が通りに面していないのはネガティブな要素であるが、通りから緑越しに見える建築群は施主のタオイズムとサスティナブルな思想が象徴されている。他にはないユニークな形態が商業施設としての価値を高めるだろう。
竣工 2012年
場所 中国江蘇省常州市
建築 津島デザインスタジオ + KMDW
Changzhou DaoSheng Center
This front garden for a commercial-residential complex faces a busy eight-lane street. A four-meter-tall mound planted densely with tall trees along the street side forms the skeleton of the garden. Sheltered by the trees and cut off from the surrounding hustle and bustle, the enclosed space encourages people to linger within. The garden includes a number of elements intended to increase movement between it and the commercial spaces and entice people into the shops: an arched promenade on the mound called the “Rainbow Bridge,” elements such as waterfalls and mist that take advantage of elevation changes and bring movement into the space, and cafes, for instance. In conventional commercial design, the fact that shops and advertisements do not face directly onto the street would be considered negative, but here the cluster of buildings visible beyond the greenery symbolizes the Taoist, sustainable philosophy of the property’s owner. The unique layout in fact adds value to the commercial complex.
Completed 2012
Location Changzhou City, Jiangsu, China
Architect TDSTUDIO + KMDW



















